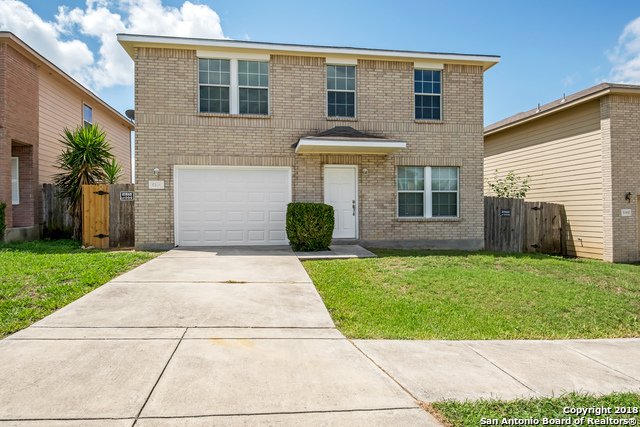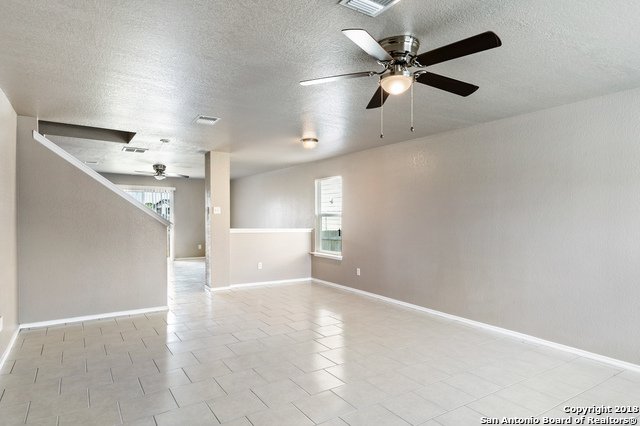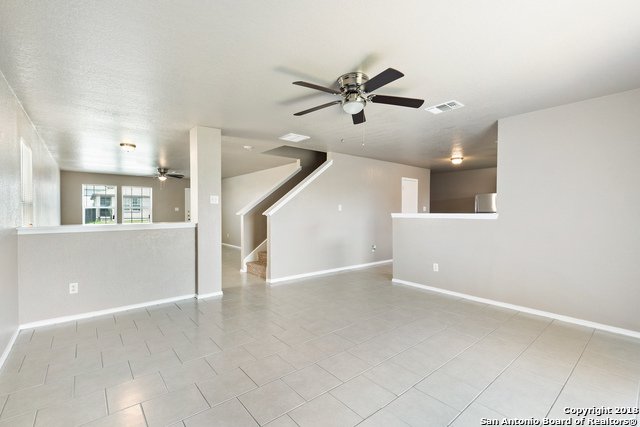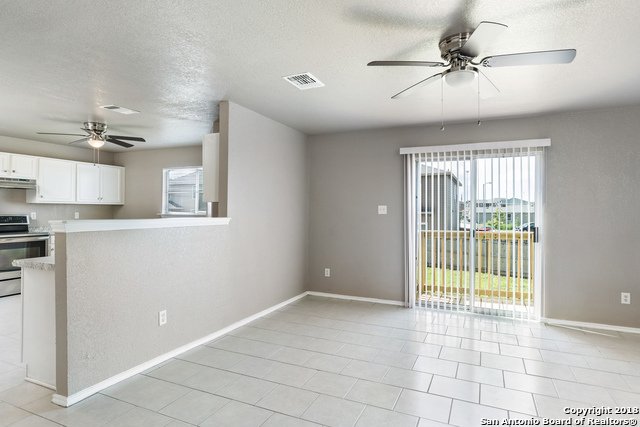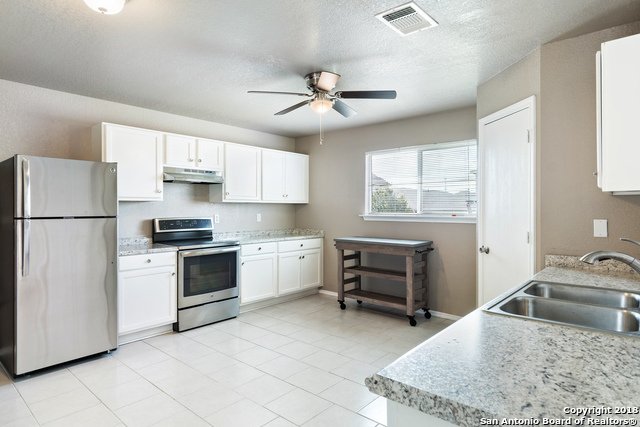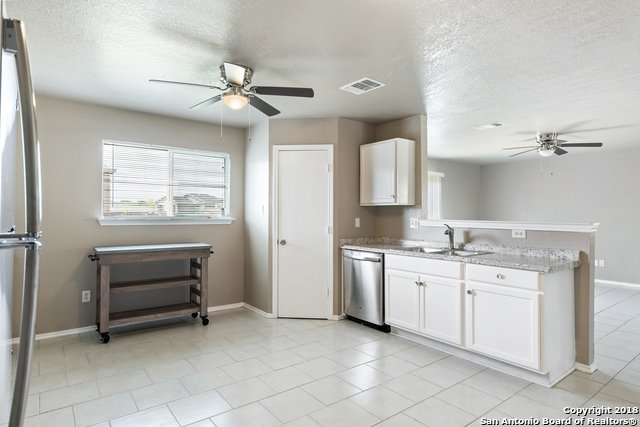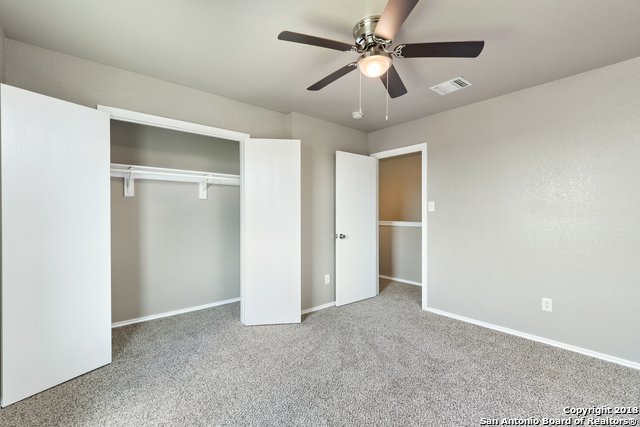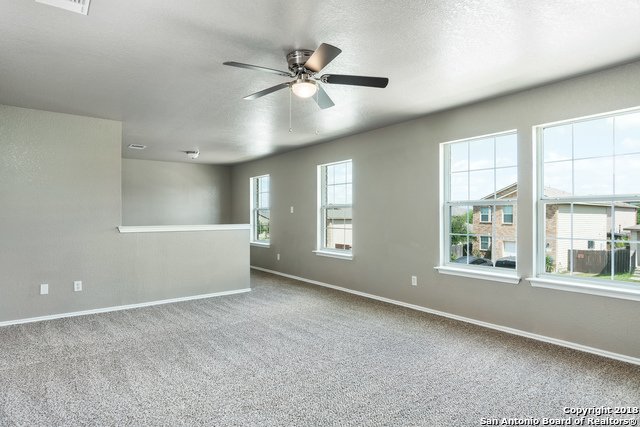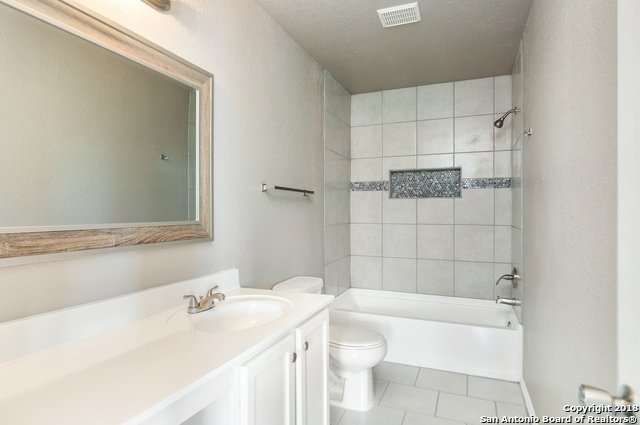

310-462-1869 (Chris)
A new home, for a new life
EXTERIOR DETAILS
For the exterior, we did not dive into too much landscaping, as the current layout does not lend itself to a massive amount of curb appeal. In the backyard, general repairs, replacing the back stairs and a section of fence. A few slats on the house had fallen or chewed off by a dog, maybe? Lawn was cut and fertilized.
- Lot Size : 4,791 sq ft
- Fence : Wood
- Garage: Attached
- Garage Size: 2 car
- Finish: Brick
- Porch: None
ROOM DIMENSIONS
The 3 bedrooms have an open feel to them, so the paint used was classic gray to give a sense of calm and continuity. Gray helps rooms feel a little larger, and it has the effect of distance, due to it non-reactive color balance. You have a sense of the walls position, but yet, it's not as overwhelmingly bright as white, and doesn't invade the space as some colors do.
- No of Floors : 2
- Downstairs: Half bath
- Bedrooms: 3
- Bathroom: 2.5
- Master Bedroom: 25 x 20
- Bath Type: Ensuite
INTERIOR DETAILS
For the interior, we removed first floor carpet and replaced with porcelain tile that gave the place a younger feel and more party friendly. The dark kitchen was brighten with new white all-wood cabinets, new appliances and then addtion of a dishwasher. Yes, we had to add the dishwasher! Who doesn't build a dishwasher!?! Upstairs, new carpet was laid, a fresh coat of paint throught out the house.
- Flooring : Porcelain Tile
- Walls : Drywall
- Cabinetry : Custom, solid wood
- Countertops: Granite
- Cooling: HVAC, Ceiling Fans
- Fireplace : None
© Copyright 2019 All Rights Reserved. Monaco Properties Group, LLC
